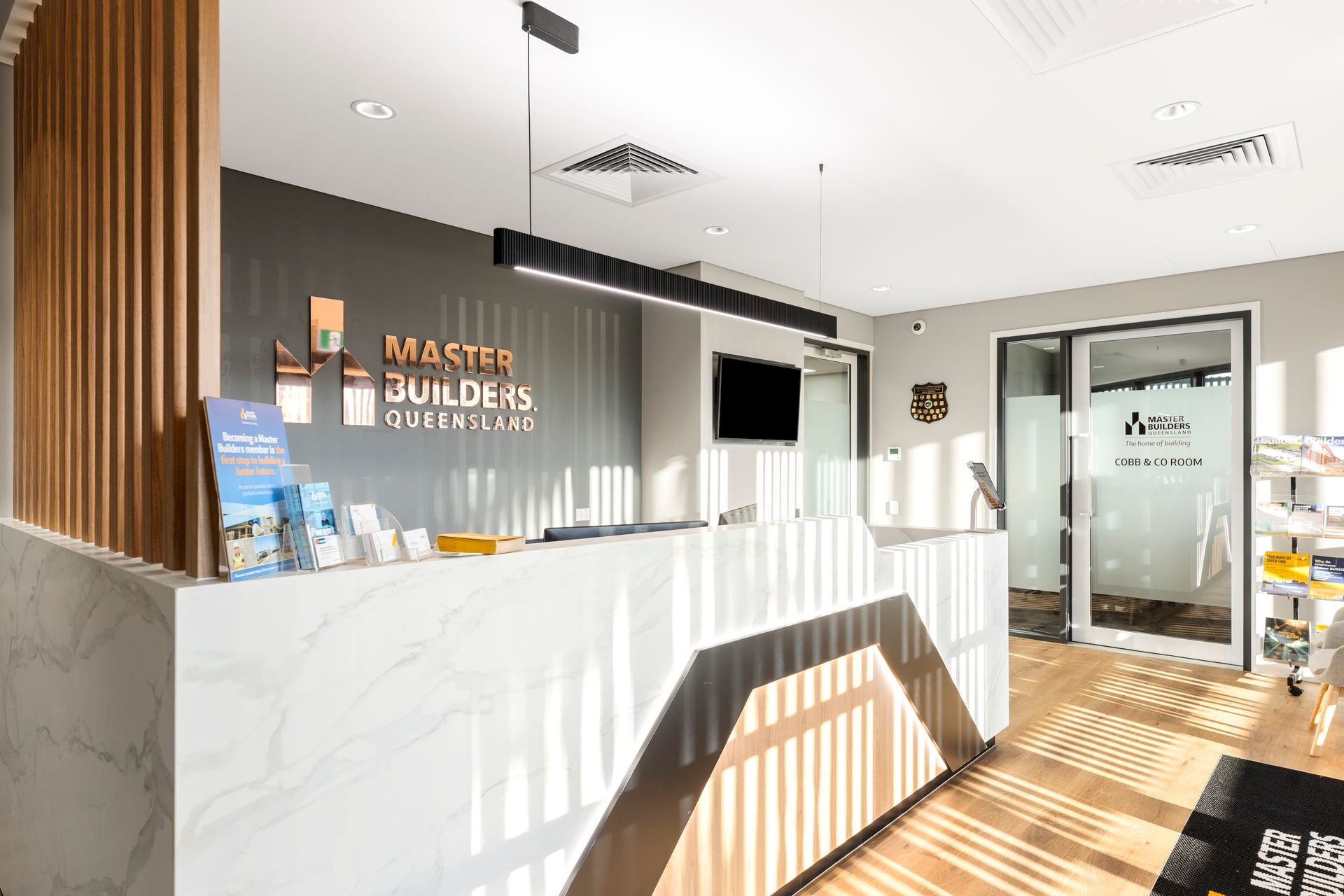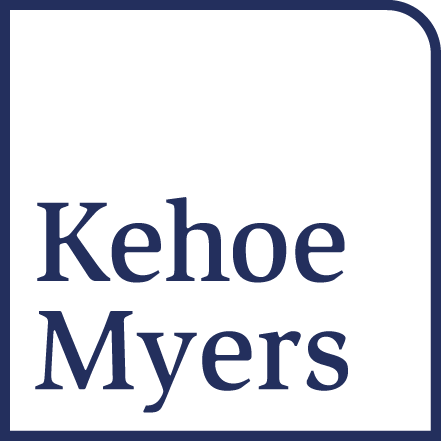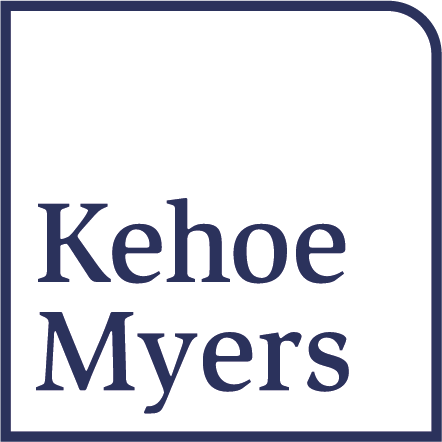Case Studies
Professional Engineering Consultants

Kehoe Myers is proud to have played a key role in the transformation of Master Builders’ new office space. Collaborating closely with their team, we delivered a tailored solution for the Civil, Structural, and Hydraulic services, aligning with their vision for a modern, functional, and future-ready workplace. Our team developed an economical and sustainable design that not only met the project goals but also captured every element of the upgrade Master Builders envisioned. At Kehoe Myers, we’re passionate about delivering innovative engineering solutions that bring our clients' ideas to life—efficiently, sustainably, and with precision. The civil engineering scope of the project focused on the design of siteworks associated with the building upgrade, including vehicular access areas, carparking, and PWD-compliant pedestrian pathways. The design incorporated finished surface levels to facilitate effective surface drainage across the site, based on a detailed 3D electronic site and feature survey. Additionally, the design included a stormwater drainage system to manage runoff from all roofed and sealed surfaces, directing flows to an approved point of discharge within the existing piped system. As part of the project, Kehoe Myers delivered a smart and efficient hydraulic design tailored to support both function and comfort. This included a reliable domestic water supply system, providing hot and cold water to all new fixtures throughout the space. Our design also encompassed seamless integration of sanitary plumbing and drainage, connecting new fixtures to the existing building system for cost-effective performance. To complete the upgrade, we incorporated a robust roof drainage solution for the new awning and carport—ensuring long-term protection from the elements and peace of mind for the client. The structural engineering scope for the project included the design of footings for the new carport and access ramp, based on a high-level footing system suitable for a “Class M” site classification in accordance with AS2870 standards. In addition, structural steel roof framing was designed for both the new front awning of the main building and the carport, ensuring durability, stability, and seamless integration with the overall architectural vision.

