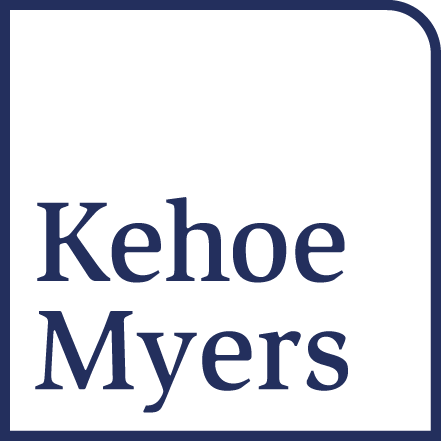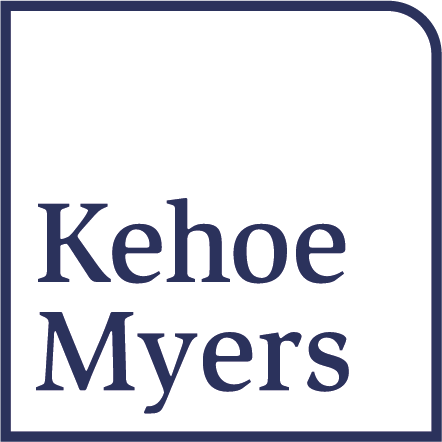Case Studies
Professional Engineering Consultants

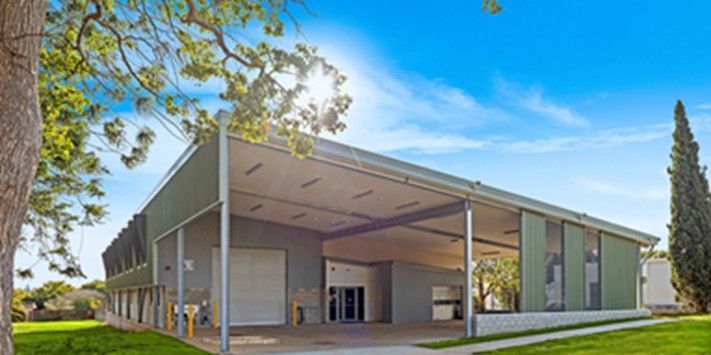
Kehoe Myers provided the Structural, Hydraulic and Civil Engineering Services for the Centre of Excellence, a landmark facility designed to advance training in the agriculture, horticulture, veterinary and food production industries. The Centre includes modern primary industry technologies such as video analysis of stock in simulated saleyards, high yield farming methods, land use mapping with smart bots and aerial drones, controlled horticulture pods and simulated veterinary surgery facilities. These innovations establish the Centre as a place of excellence for research, training and education. Delivering the project required practical and creative solutions developed in close collaboration with the Architect. Located within Queens Park, the design needed to reflect the character of the park while making the most of the space available. The existing infrastructure presented challenges when connecting to new services, and a late variation to the design introduced the need for a hygiene basin and associated heat pump system, which our team successfully integrated. Kehoe Myers also worked with the Architect to achieve a Green Star rating for the Centre, helping reduce the environmental impact of the facility while supporting biodiversity and sustainable practices. We are proud to have contributed to a project that not only supports industry relevant training but also strengthens the community and education sector.
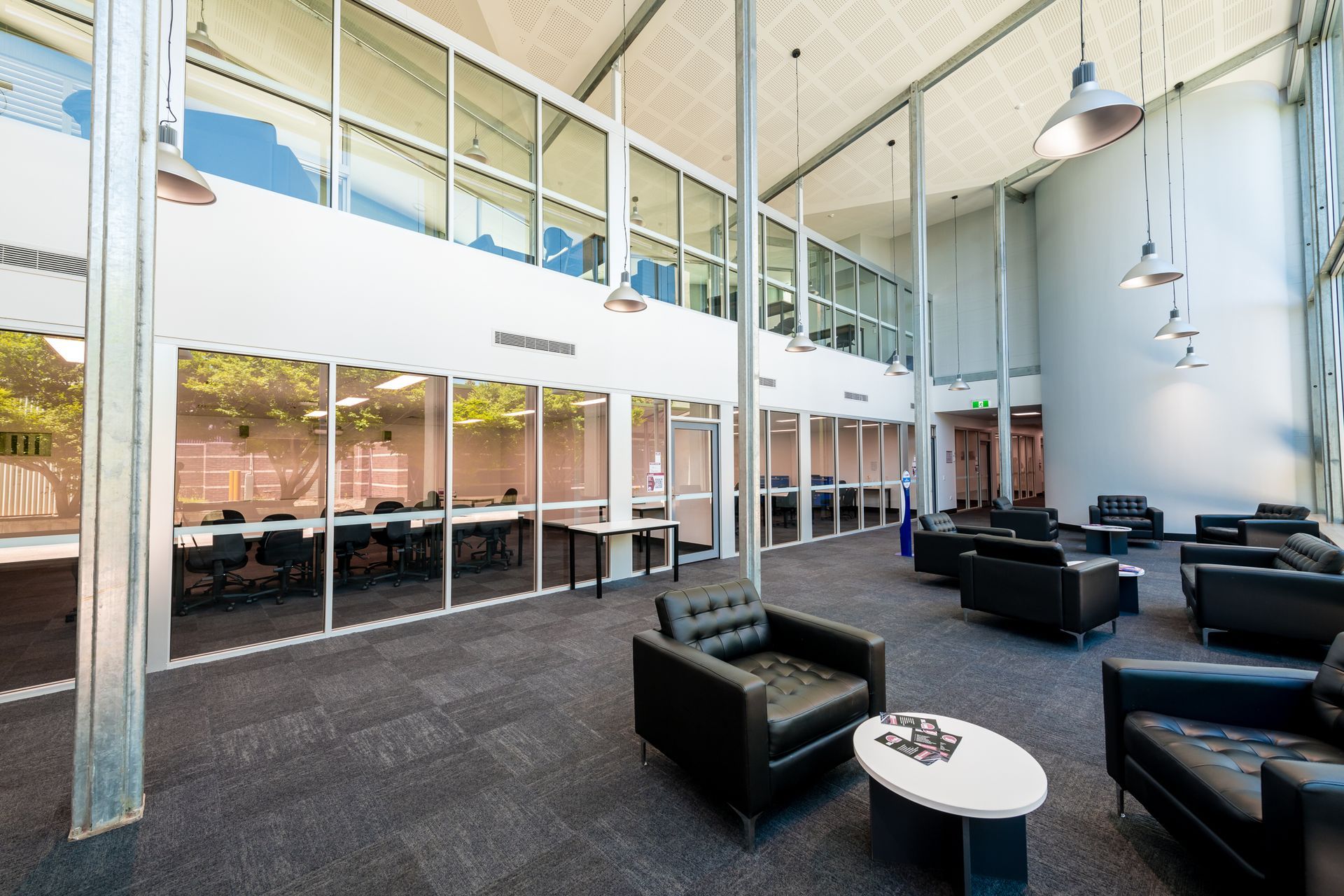
TAFE Toowoomba’s B Block has been transformed into a contemporary education facility that now houses a simulated nursing ward, library, and a variety of student study spaces. The refurbishment delivers a dynamic learning environment that supports both modern health training and general education, helping prepare students for real-world careers. Kehoe Myers was engaged to provide both Structural and Hydraulic Engineering Services for the project. Our Hydraulic Engineering Services involved the design and documentation of the domestic water supply, fire water supply, and gas reticulation systems to support the new facilities. Our Structural Engineering Services included a thorough structural assessment of the proposed building modifications, ensuring that the refurbished block could accommodate its new purpose while meeting safety and compliance standards. This project plays an important role in enhancing the resources available at the Toowoomba TAFE Campus, and Kehoe Myers is proud to contribute to the delivery of upgraded facilities that benefit both students and staff.
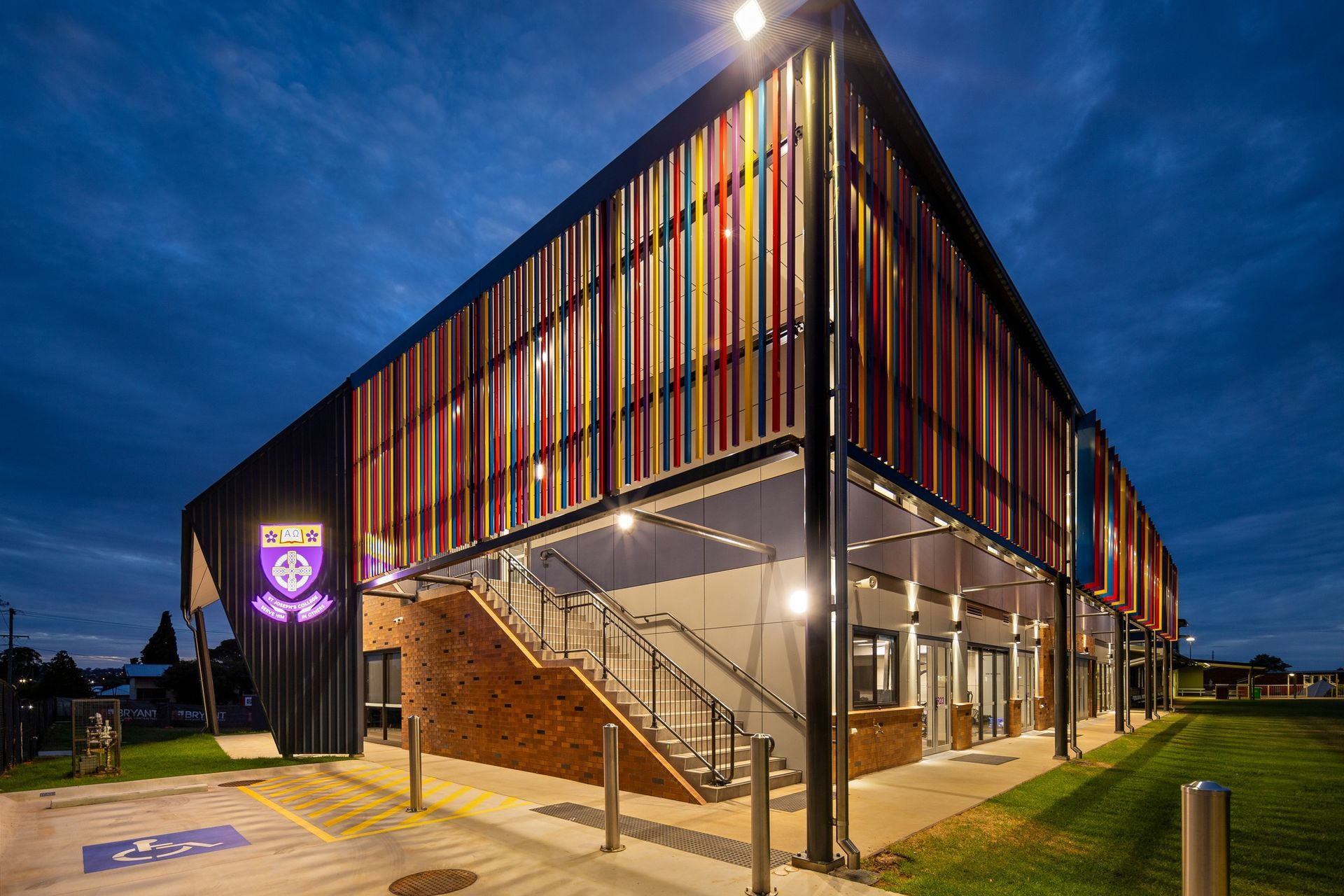
The Mary Rice Building is a contemporary education facility that delivers an exceptional mix of learning, recreation, and staff spaces across three thoughtfully designed levels. The ground floor accommodates three science classrooms and a preparation lab, along with a general learning area and a service corridor that links to the existing music block. Sport change rooms and bathroom facilities also feature on this level. On Level 1, students and staff share an inviting and functional environment, with spaces including a common room, several staff offices, a full gym, PE classrooms, and staff amenities. Level 2 offers seven general learning areas (GLAs), all separated by operable walls. This flexible design enables the spaces to be easily transformed into larger exam rooms or collaborative teaching environments. Externally, the covered walkways providing connectivity to other school buildings, an outdoor learning area, PWD parking, and a below ground rainwater storage tank. We were engaged for Civil, Structural, and Hydraulic engineering services for the design and construction phase on this impressive project. Our civil engineering team provided planning infrastructure advice, attended council and project meetings, and assessed site constraints, available services, and loading requirements. We delivered an Engineering Infrastructure Report and a Conceptual Stormwater Management Plan addressing both detention and water quality measures. Civil works encompassed the design of building platforms, accessways, car parking, pedestrian zones, drainage connections to Coronet Street, and a roof water harvesting system, along with retaining walls and erosion control measures. Hydraulic services included hot and cold-water reticulation, roof water reuse, and upgrading the overall fire services for the school. The scope also included sanitary plumbing, roof drainage, and gas reticulation to the new science rooms. Structural engineering works comprised the design of footings and slabs, reinforced concrete columns, suspended concrete floors, and structural framing using both steel and timber included wall and roof bracing, tie-downs, and a pitched steel-framed roof supporting a suspended ceiling. This exciting project was brought to life in collaboration with Bryant Building Contractors and VHD Studios. The Mary Rice Building now stands as a key part of the campus, designed to meet the evolving needs of modern education while celebrating the school’s identity and values.
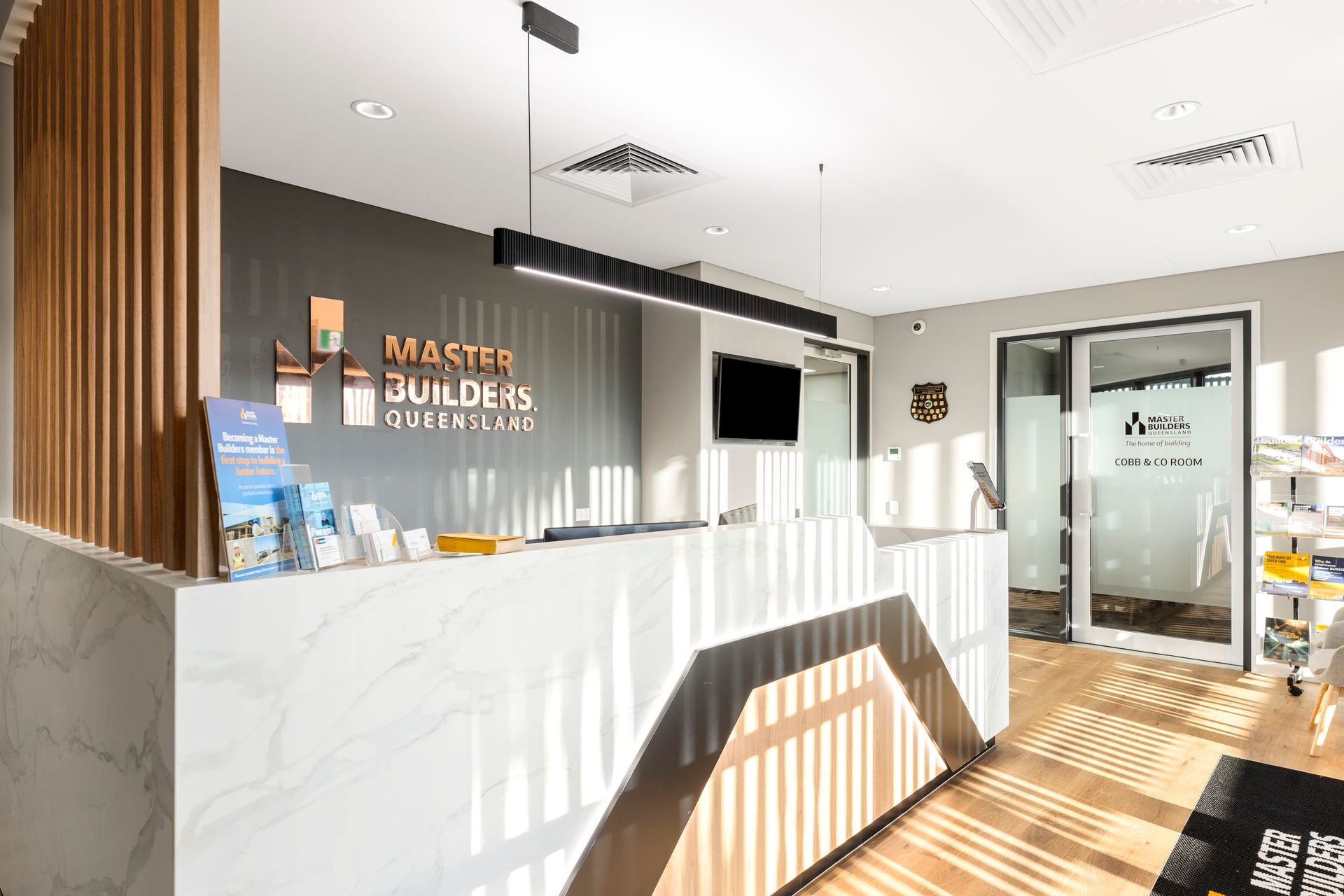
Kehoe Myers is proud to have played a key role in the transformation of Master Builders’ new office space. Collaborating closely with their team, we delivered a tailored solution for the Civil, Structural, and Hydraulic services, aligning with their vision for a modern, functional, and future-ready workplace. Our team developed an economical and sustainable design that not only met the project goals but also captured every element of the upgrade Master Builders envisioned. At Kehoe Myers, we’re passionate about delivering innovative engineering solutions that bring our clients' ideas to life—efficiently, sustainably, and with precision. The civil engineering scope of the project focused on the design of siteworks associated with the building upgrade, including vehicular access areas, carparking, and PWD-compliant pedestrian pathways. The design incorporated finished surface levels to facilitate effective surface drainage across the site, based on a detailed 3D electronic site and feature survey. Additionally, the design included a stormwater drainage system to manage runoff from all roofed and sealed surfaces, directing flows to an approved point of discharge within the existing piped system. As part of the project, Kehoe Myers delivered a smart and efficient hydraulic design tailored to support both function and comfort. This included a reliable domestic water supply system, providing hot and cold water to all new fixtures throughout the space. Our design also encompassed seamless integration of sanitary plumbing and drainage, connecting new fixtures to the existing building system for cost-effective performance. To complete the upgrade, we incorporated a robust roof drainage solution for the new awning and carport—ensuring long-term protection from the elements and peace of mind for the client. The structural engineering scope for the project included the design of footings for the new carport and access ramp, based on a high-level footing system suitable for a “Class M” site classification in accordance with AS2870 standards. In addition, structural steel roof framing was designed for both the new front awning of the main building and the carport, ensuring durability, stability, and seamless integration with the overall architectural vision.
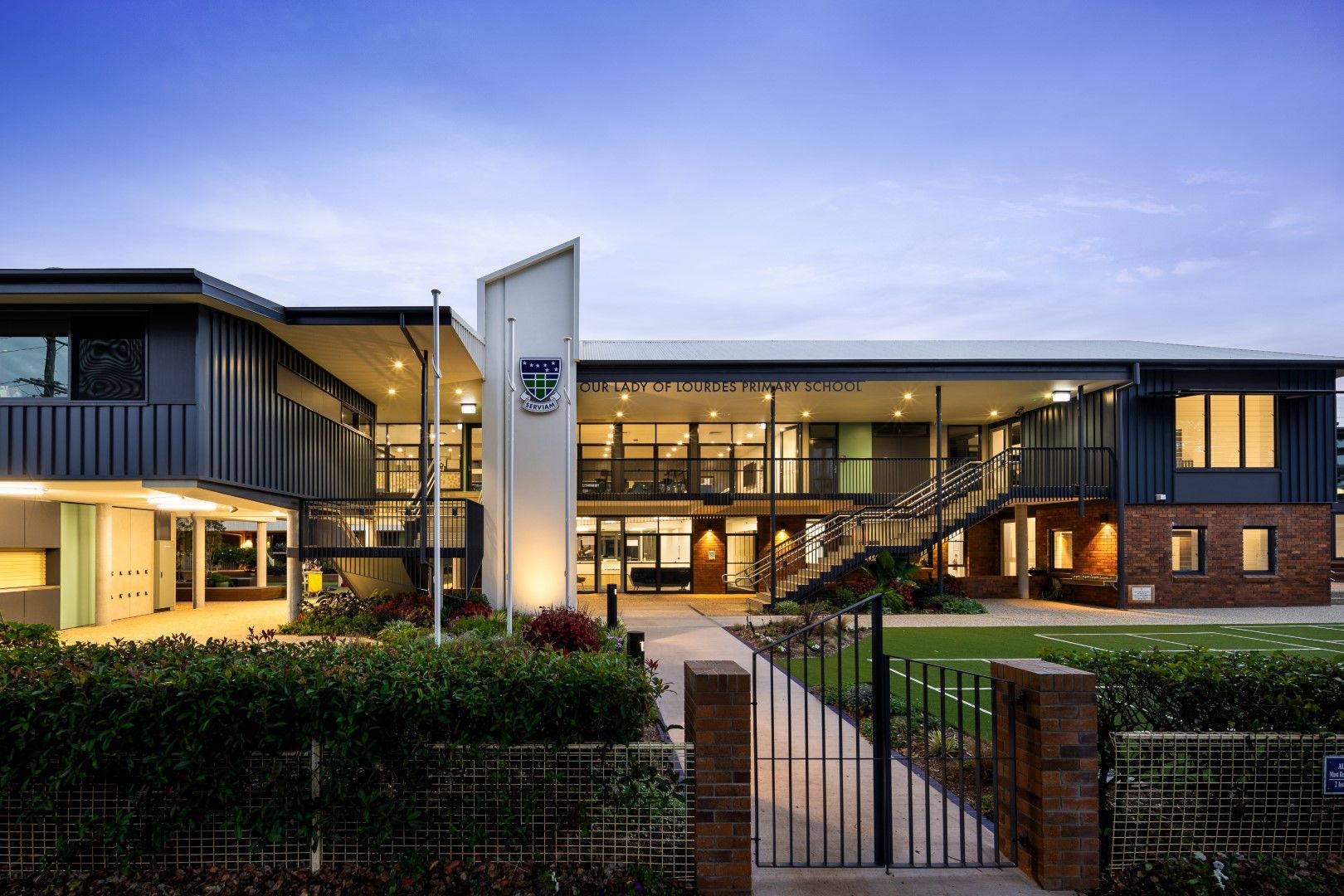
We are proud to have contributed to the growth and renewal of Our Lady of Lourdes Primary School in Toowoomba through the delivery of multidisciplinary engineering services. This project involved the construction of a new administration building and significant extensions to the Merci and Giabal buildings, creating modern and functional spaces that will serve the school community for years to come. We were engaged to provide civil, structural, and hydraulic engineering services, as well as construction phase support, for the successful delivery of this important education project. Our civil engineering services included review and assessment of required services, along with the design and documentation of stormwater drainage, erosion and sediment control measures, and siteworks such as building platforms, vehicular access, car parking, and pedestrian connections. Hydraulic engineering works focused on the design and documentation of the water supply, including fire water systems, coordination of flow and pressure testing, sanitary plumbing and drainage, and roof drainage. Structural engineering services encompassed the design and documentation of footings and floor slabs, columns and load-bearing walls, suspended floor structures, and wall and roof framing. By combining expertise across multiple disciplines, our team delivered a project that not only meets the technical demands of modern construction but also supports the evolving needs of the school community. This development represents a significant investment in the future of Our Lady of Lourdes, providing high-quality facilities that reflect the school’s vision for excellence in education and its commitment to supporting students, staff, and families well into the future.
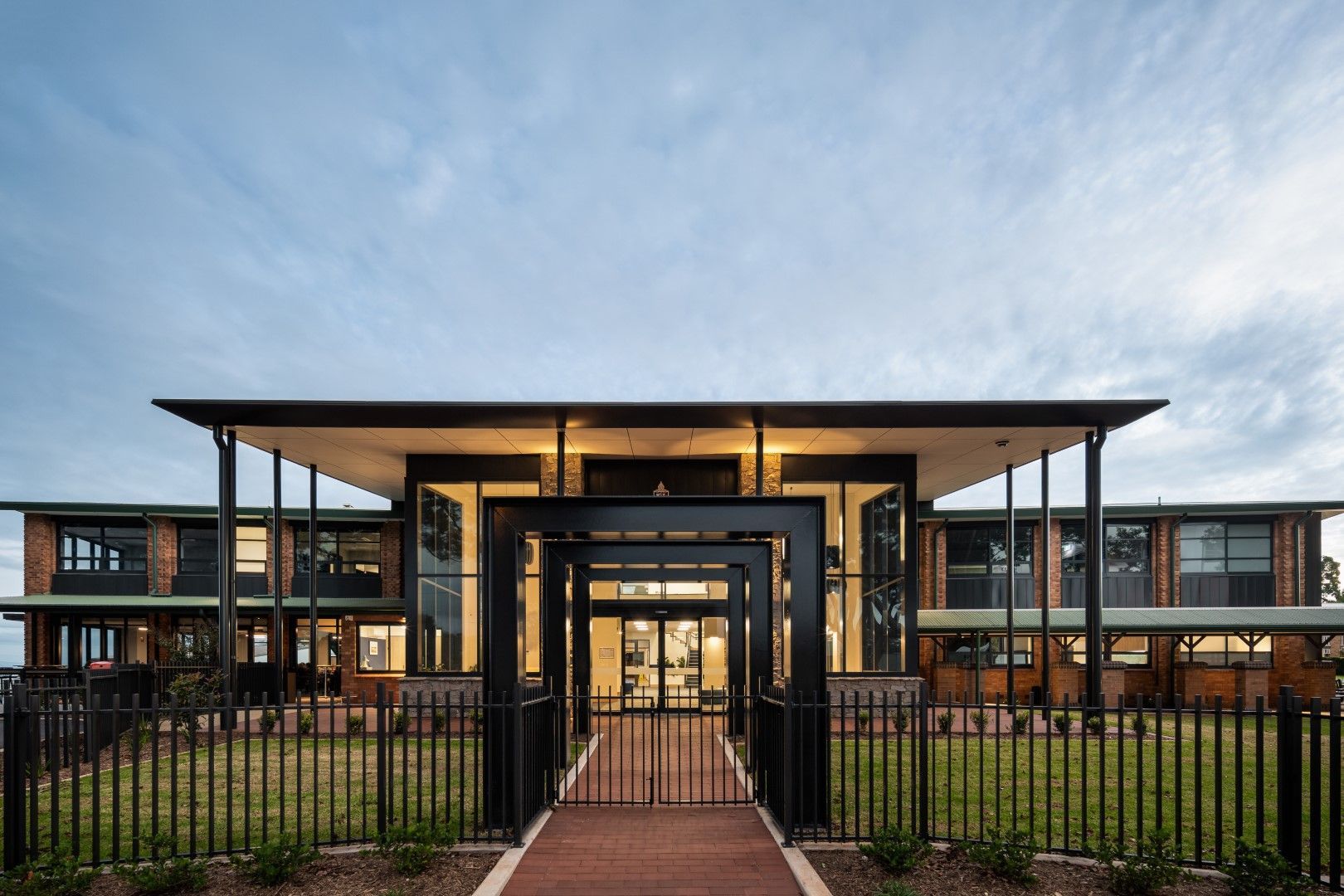
We are proud to add the Connel House Refurbishment at Toowoomba Anglican School to our growing portfolio of education projects. The administration building has undergone a multimillion-dollar refurbishment. This two-storey facility now features a reception area, general learning spaces, administration offices, amenities, a meeting room, dining hall, and dedicated staff areas. We played a key role in this project by delivering structural, civil, and hydraulic engineering services. Our structural engineering services covered footings and ground floor slabs for existing and new areas, reinforced masonry walls for lift and stair shafts, and a suspended steel/timber first floor. We also designed concrete stair flights and structural steel/timber wall and roof framing, including bracing and tie-downs for all extensions and alterations. Our civil engineering services included siteworks for building platforms, access areas, car parking, and pedestrian paths, ensuring proper drainage based on a provided 3D survey. We designed stormwater drainage to the existing system, with no upgrades to external drainage planned. Additionally, we developed the car parking layout and implemented erosion and sediment control measures for the construction areas. Our hydraulic engineering services included domestic water supply to new fixtures, fire water supply for hydrant and hose reel coverage per local requirements and obtaining pressure and flow tests for the existing fire hydrant service. We also provided sanitary plumbing and drainage for new fixtures, connected to the existing system, and designed roof drainage for the new roof areas. During the construction phase, our team conducted thorough site visits to uphold the integrity of our designs and provide necessary certifications, supporting the project’s successful completion. First built in 1959, it now stands renewed, reflecting TAS’s dedication to heritage and excellence. Archbishop Jeremy Greaves blessed the building, marking a meaningful moment for our community. With 90% of demolition materials recycled and most work done by local contractors, the project also highlighted our commitment to sustainability and local support.
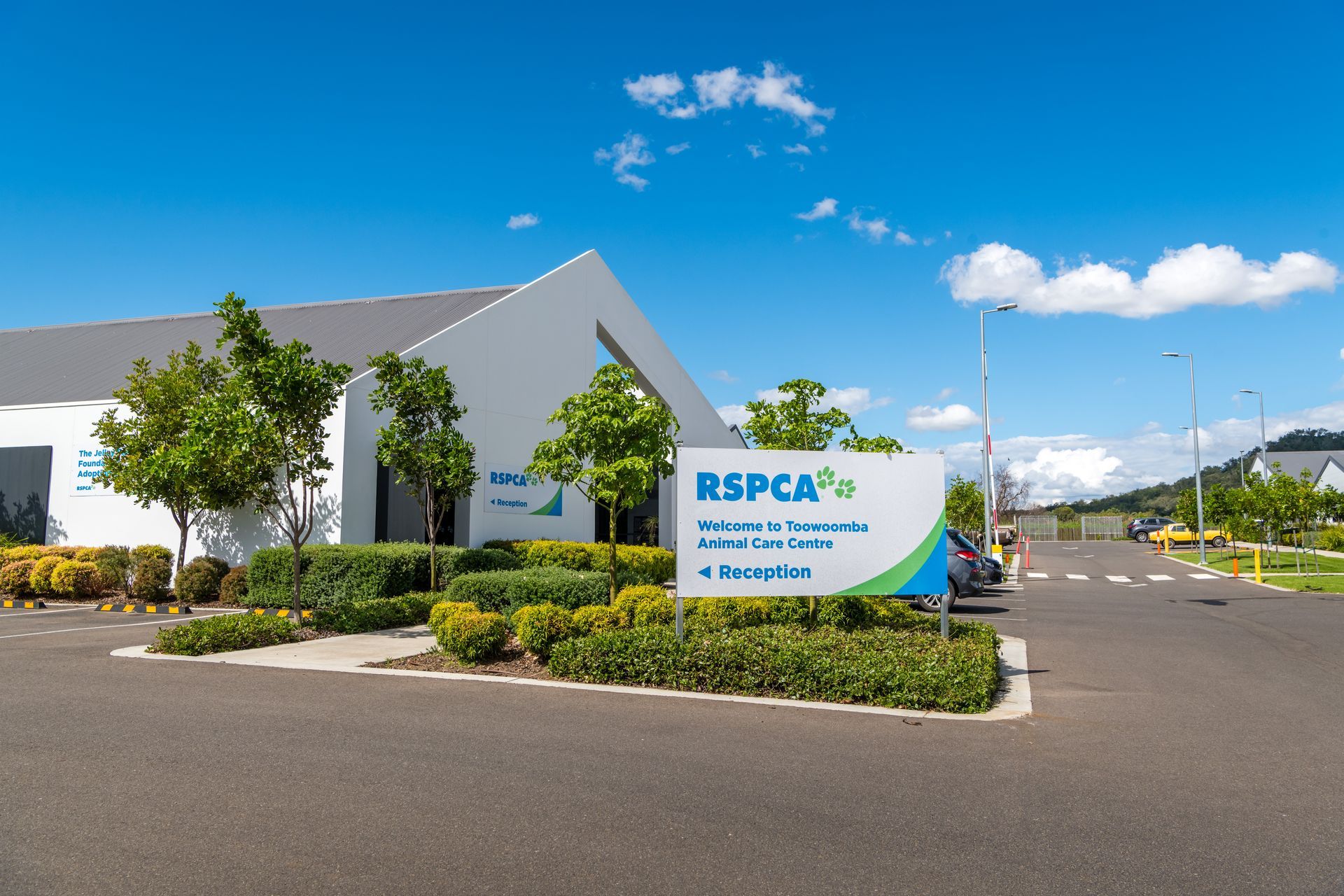
Located in the Wellcamp Business Park, Toowoomba's RSPCA facility stands as a beacon of compassion and innovation since its completion in 2020. This cutting-edge animal shelter, serves as a haven for up to 200 animals, ranging from domestic pets such as dogs and cats to horses and livestock. Beyond its primary function of providing refuge, the facility extends its offerings to the community, providing exceptional boarding and grooming services for beloved pets. Kehoe Myers were engaged to provide Civil and Structural Engineering services on this well needed project. These services included the design, documentation and certification as well inspections and liaison with the project team during construction. Throughout the construction phase, we remained actively engaged, conducting thorough inspections and fostering open communication with the project team, thereby facilitating a smooth and efficient execution. The expertise of our Civil team included the design of stormwater drainage systems, erosion and sediment control measures, and comprehensive siteworks. From meticulously planning building platforms to optimising vehicular access areas and ensuring ample parking space, every aspect was considered to ensure harmonisation with the surrounding environment and fulfill the diverse needs of the facility. Meanwhile, our Structural team's ingenuity was evident in the design of footings and ground floor slabs, concrete masonry load-bearing walls, and wall and roof framing. Navigating the site's varied ground conditions posed a unique challenge, necessitating the implementation of diverse footing solutions tailored to specific soil characteristics. However, our team embraced this challenge, leveraging our expertise to devise innovative solutions that ensured structural integrity without compromising on aesthetics or functionality. In keeping with the facility's commitment to both form and function, block buildings were meticulously designed to complement the layout of kennels, while concrete details were tailored to withstand the rigorous cleaning protocols essential for maintaining a hygienic environment. Through collaborative engagement with the client and the project team, we achieved a resounding success, delivering a solution that not only met but exceeded expectations. Despite the complexities inherent in such a project, our unwavering dedication to excellence ensured a timely outcome that seamlessly aligned with the client's construction timelines. In summary, the completion of Toowoomba's RSPCA facility stands as a testament to the power of collaboration and innovation.
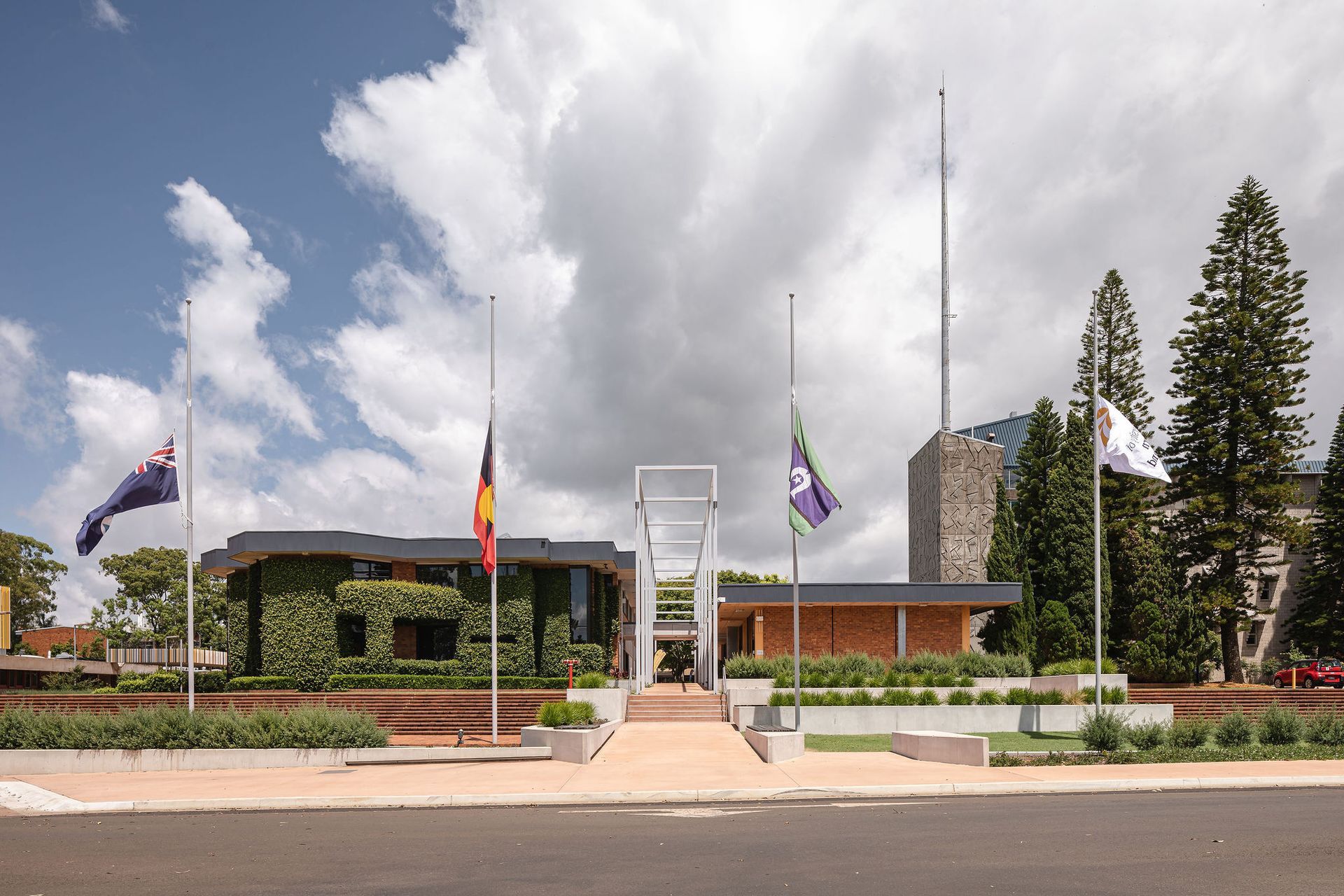
The University of Southern Queensland’s B Block Building has graced the entrance of the Toowoomba campus for over four decades, leaving an indelible mark on the landscape. Now, this revered building has undergone a transformation, emerging as a vibrant cultural hub. With the addition of an art gallery, alongside office and function areas, providing the structure with a contemporary flair while preserving its historical charm. Our involvement in this transformative project encompassed a multitude of tasks, beginning with a site investigation and schematic design report. From there, we undertook the design documentation and certification of the new building works and associated siteworks, guiding the project seamlessly up to the Building Works Application and Tender stages. Throughout the construction phase, our commitment to excellence remained unwavering. We provided essential certification inspections and maintained open lines of communication with the project team, ensuring the realisation of the architectural vision with precision and efficiency. In the realm of Structural Engineering, our contributions were multifaceted and comprehensive. From designing footings for the new entry roof and lift in Block ‘B’, to designing reinforced concrete slabs for paved pedestrian areas, every element was engineered to withstand the test of time. Additionally, our expertise extended to reinforcing concrete masonry load-bearing walls for the new lift shaft and supporting the existing suspended concrete floor slab, as well as implementing structural steel roof framing for the new entry roof and Western awning in Block ‘B’. Our Hydraulic Engineering focused on ensuring optimal functionality and efficiency. This included designing domestic water supply systems, sanitary plumbing and drainage solutions, and roof water drainage systems. We also conducted a thorough review of the existing building to ensure compliance with private building certifier and Queensland Fire and Emergency Services requirements for fire hydrant and fire hose reel coverage, further enhancing the safety and security of the premises. We take immense pride in our role in revitalising the University of Southern Queensland’s B Block Building into a dynamic cultural hub, poised to inspire and enrich the community for generations to come.
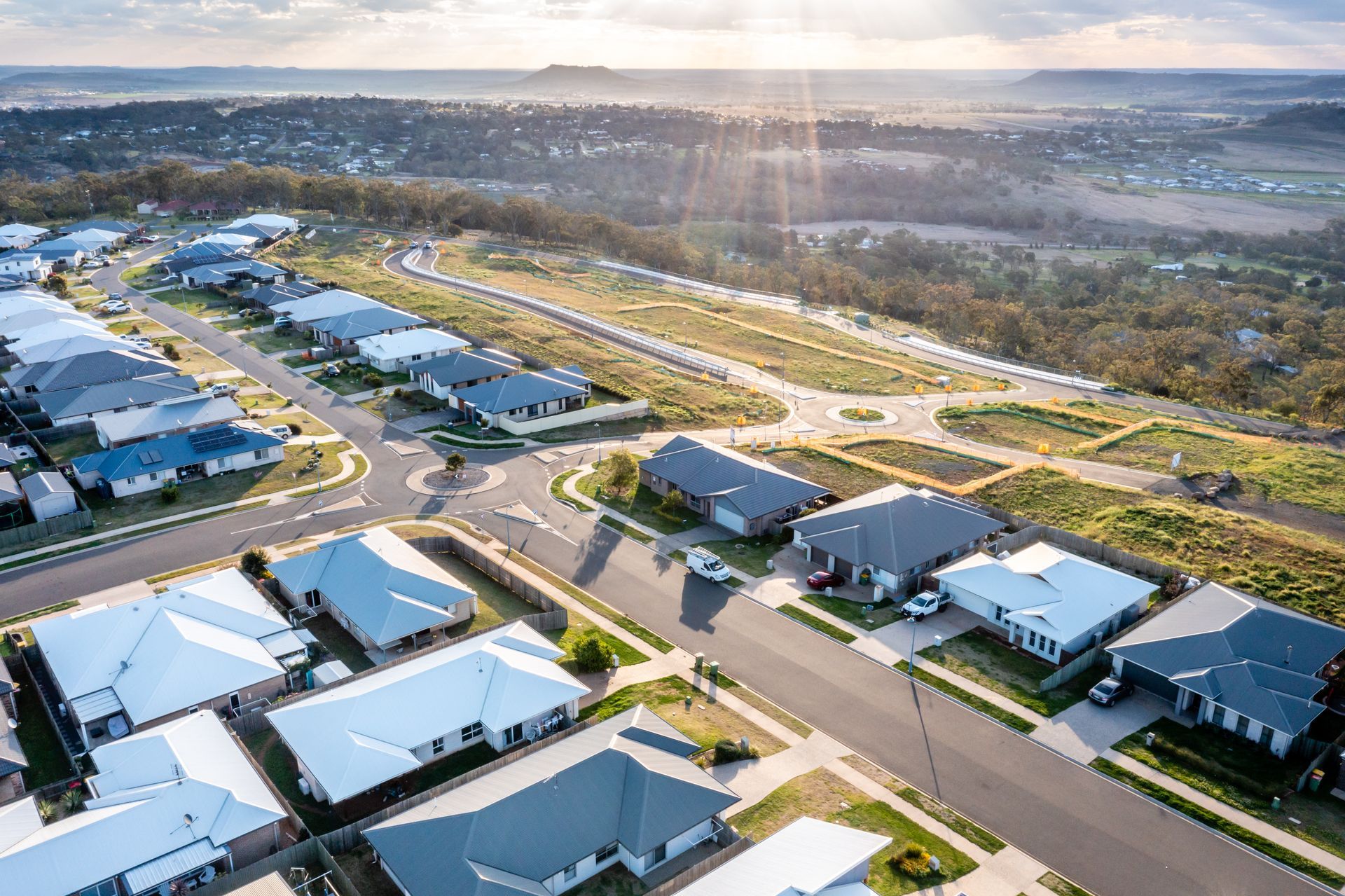
The Views at Sanctuary Rise Development is a residential subdivision, delivering 311 lots over six (6) stages. This subdivision was designed to enhance economic productivity and affordable living within the community of Toowoomba while providing needed residential land supply. When working on the Civil design of the residential lots, Kehoe Myers took into consideration the commitment and focus our client had on delivering important outcomes to benefit the community and the surrounding environment in the following key areas: The Views features efficiently designed, smaller land parcels that minimise land prices and improve living affordability. This provides greater opportunities for new and first-time buyers to secure their position on the property ladder. With scenic rural views and proximity to shopping centres, schools and the Toowoomba airport - this sustainable subdivision caters for the growth in demand for residential land in the Toowoomba region. With all design aspects we aimed to capture the natural beauty of the surrounding parklands and views as much as possible, with infrastructure designed to suit the terrain. The site is flanked to the north and west by the existing Council bushland reserve, connected by a network of fire trails. Due to its steep terrain and inaccessibility, the public use of the adjacent bushland reserve before the development was made difficult. Investments have been made in landscaping enhancements such as improving public access to the fire trails, revegetation using native plantings, the use of open grassed areas, and the provision of shade structures and play equipment. These will encourage the public to better utilise and value the reserve. We believe that The Views is a comfortable and welcoming residential development that reflects the Toowoomba culture and community values. Investments have been made, in negotiation with Local Council Parks & Gardens officers, to provide improvements to the adjacent bushland reserve that will encourage the surrounding residents to engage in bushwalking and other active recreation activities, promoting healthy lifestyles. The Views presented a rare and unique development opportunity for the city of Toowoomba, which required leadership and vision to undertake and execute. There is no doubt that the elevated aspect of the subdivision atop Cranley escarpment provides commanding views over Oakey and the Darling Downs to the northwest for residents and visitors alike. However, it also presented some unique challenges to the design team that required significant innovation and “out of the box” thinking to address. The design focuses on both the aesthetics and the functionality of the development. The infrastructure is designed for any future increase to the amenity of the land for future upgrades. The steep terrain presented a challenge in maximising the utilisation of development space against the visual impact and technical civil engineering challenges involved. These challenges were met with engineered retaining walls, keyed securely into the founding bedrock, and innovative stormwater drainage solutions. “Out of the box” thinking included the management of overland stormwater flows such that runoff volumes down the escarpments did not exceed those experienced before the development. The remainder of the developed flow was piped to multiple detention basins within the nature reserve at the bottom of the escarpment, which has been fully landscaped to blend into the reserve environment. The basins’ design incorporates tenable water quality bio-retention components to outlet stormwater in a much more environmentally better way. The steep escarpment grades exceed the maximum allowable by Council for traditional pit & pipe drainage systems and severely restrict access for the safe operation of some construction vehicles & machinery. Our innovative solution was to design unconventional flexible High-Density Polyethylene (HDPE) pipelines, continuously electro-fusion welded on site and anchored into the ground with sizable restraint anchor anchors. This design allowed the pipes to be continuously fed into the trench from the top of the escarpment (minimising the amount of machinery required on the steep embankment during construction), whilst providing the flexibility and secure anchoring to make the steep pipe grades possible. This approach has already proved successful in Stage 1 of the development and has allowed for the successful completion of this development.
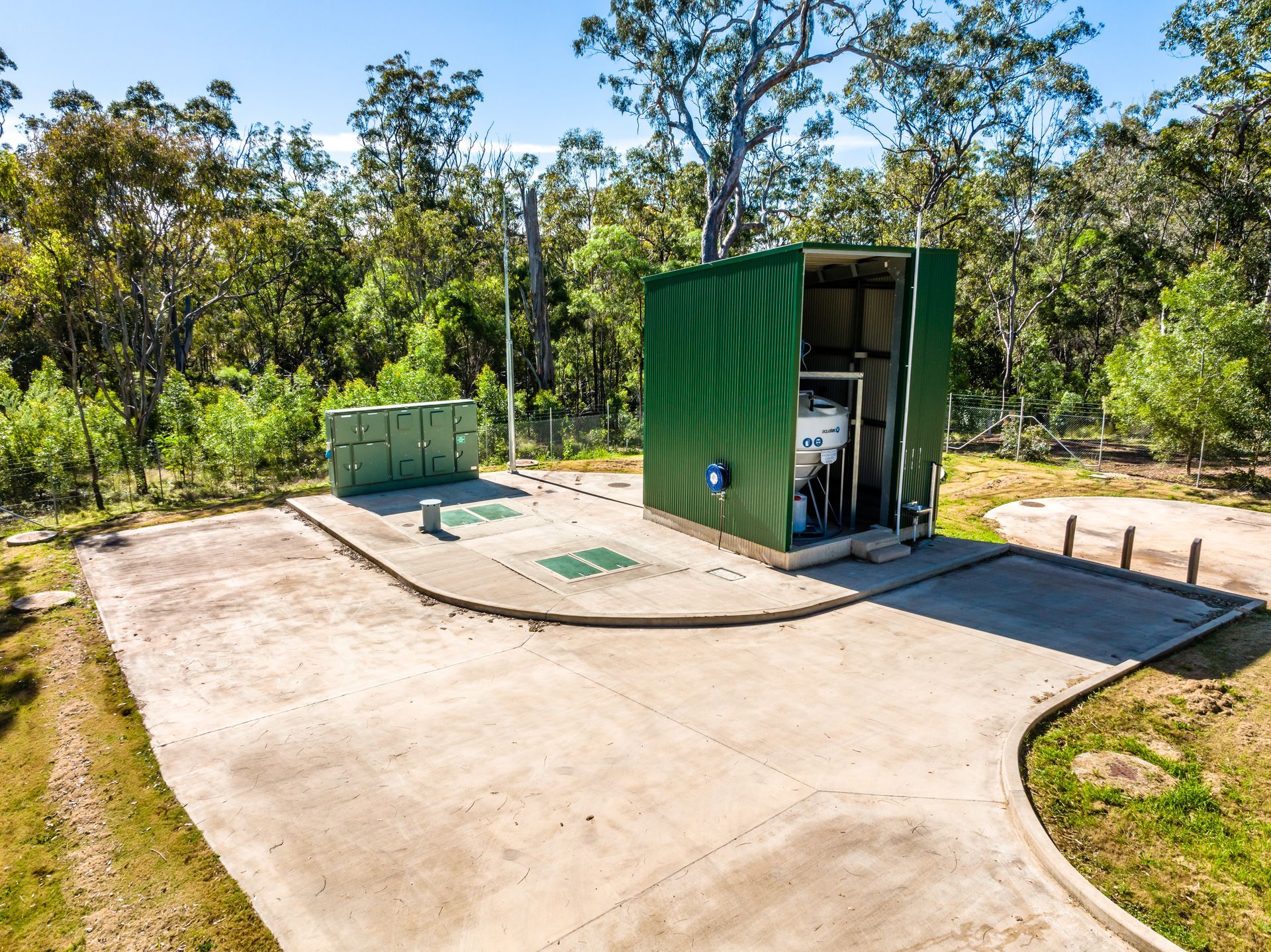
On behalf of Newlands Civil Construction engaged by the Toowoomba Regional Council under a Design and Construct contract, Kehoe Myers completed the Detailed Design and Documentation of the Design and Construct component in collaboration with Newlands. Design participation in TRC's Design and Construct project involving two new sewage pump stations and rising mains, in collaboration with Newlands Civil. Complete design based on TRC's Principal Project Requirements and the supplied comprehensive survey. Our second phase engagement for construction inspections and certification, as well as design verification and full certification enabling TRC approval of "For Construction" paperwork prior to construction. To construct a viable design (that could be used by the other consultants), we used precast sewer pumping stations with integral structural, electrical, and mechanical site solutions designed by the supplier. Construction phase took this project to completion and hand over to TRC assets after sufficient inspections and RPEQ certification that the final products were in accordance with the design intent.
