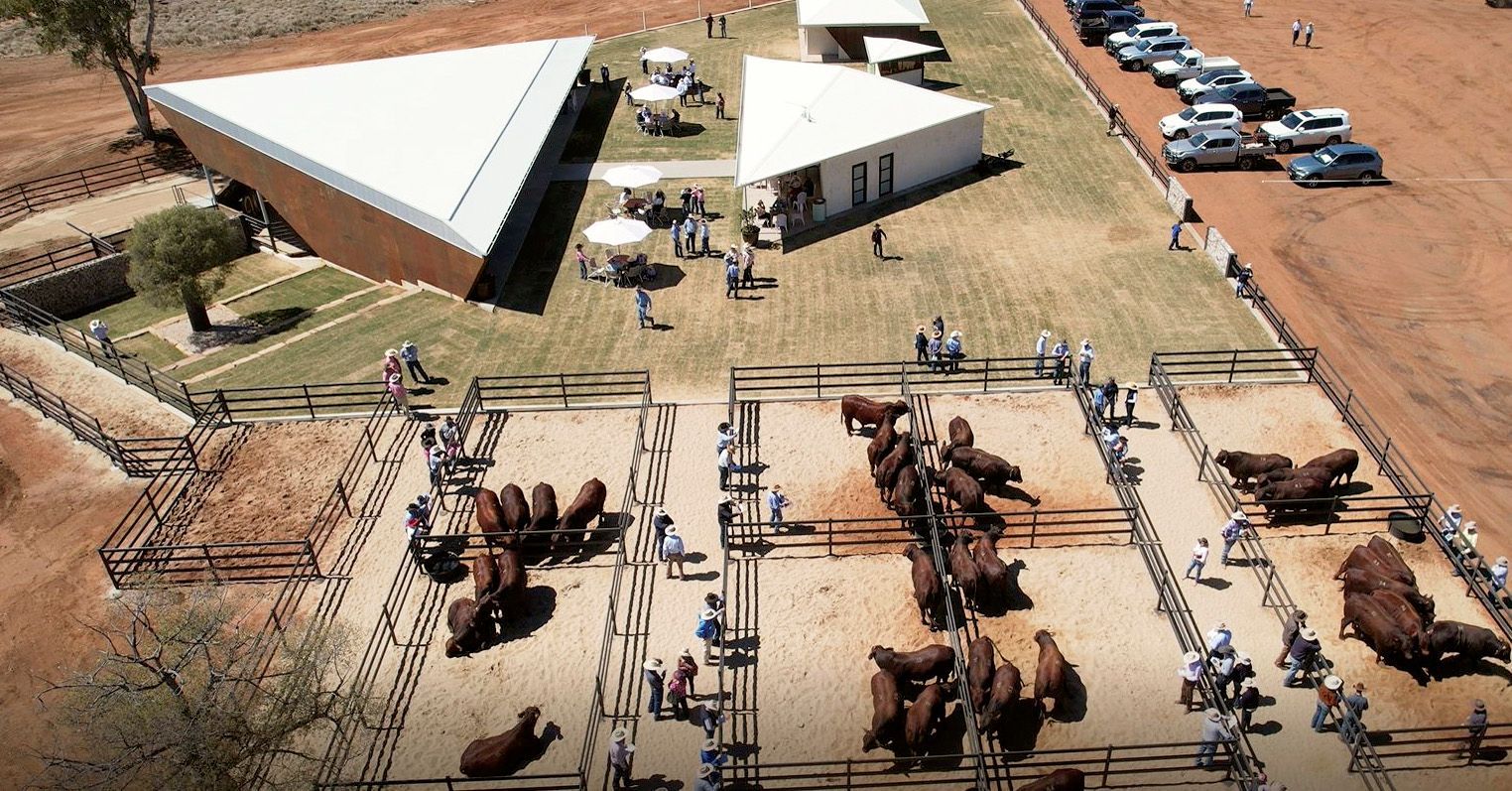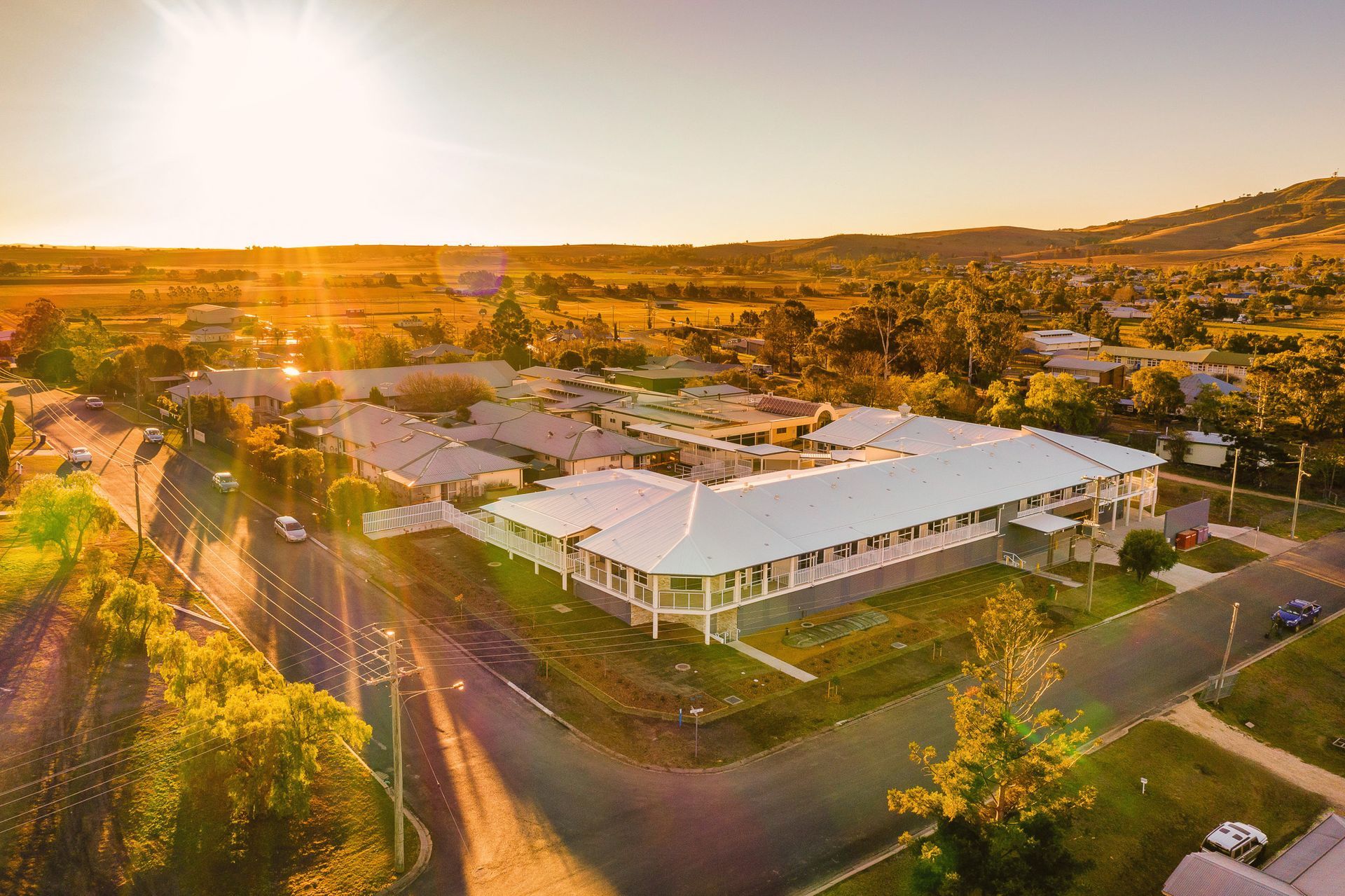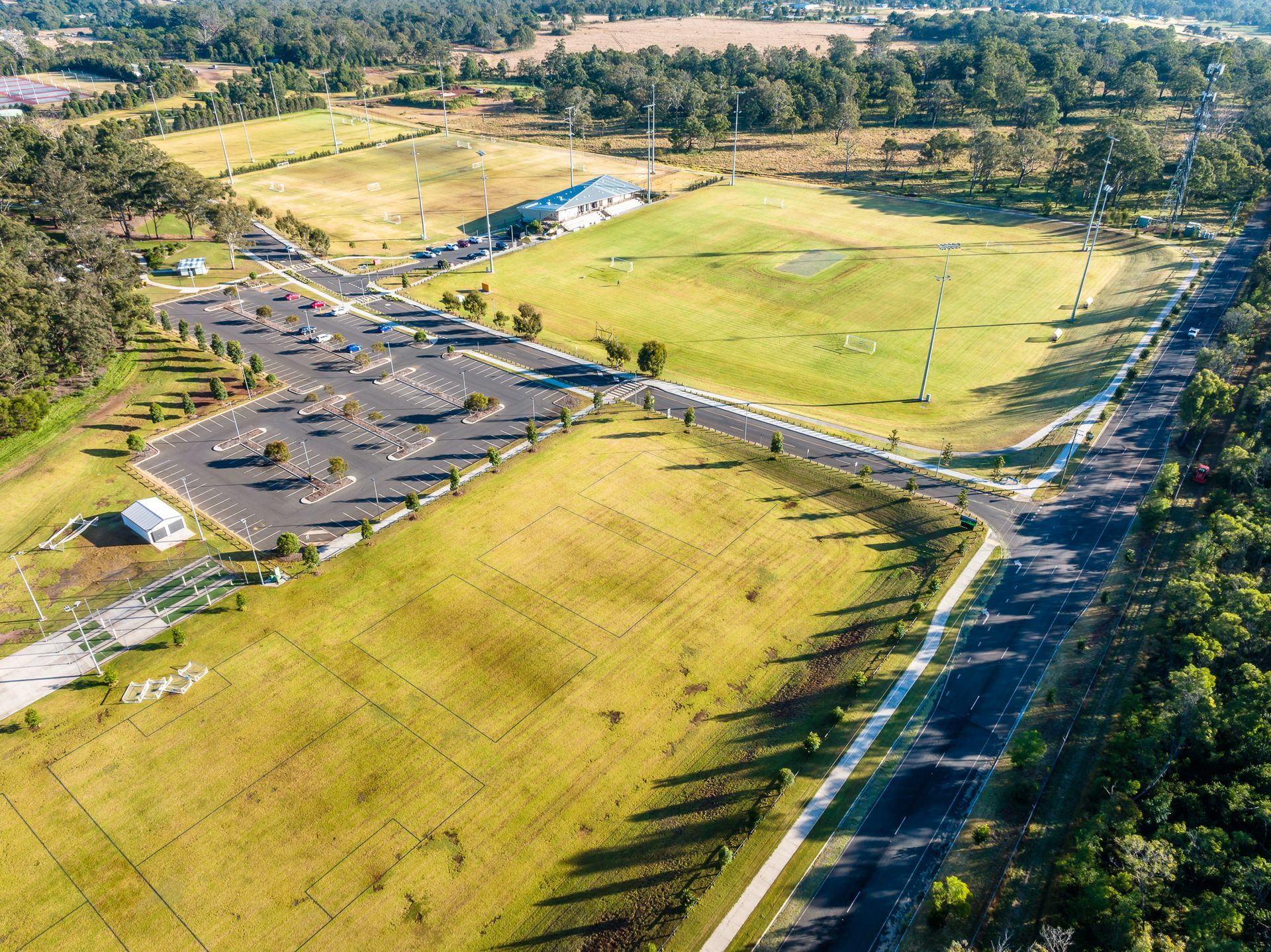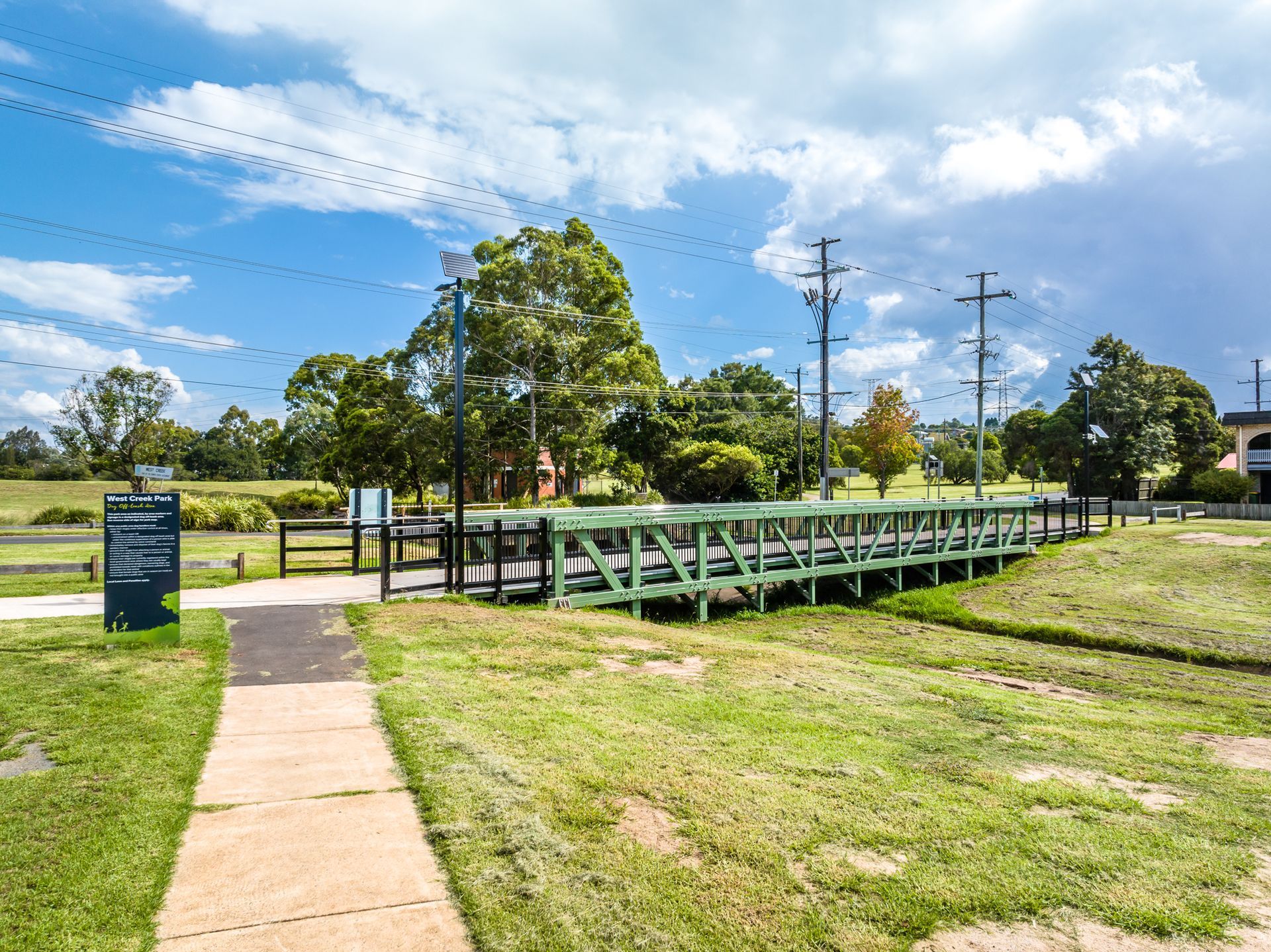St Joseph's College Toowoomba Mary Rice Building
The Mary Rice Building is a contemporary education facility that delivers an exceptional mix of learning, recreation, and staff spaces across three thoughtfully designed levels.
The ground floor accommodates three science classrooms and a preparation lab, along with a general learning area and a service corridor that links to the existing music block. Sport change rooms and bathroom facilities also feature on this level.
On Level 1, students and staff share an inviting and functional environment, with spaces including a common room, several staff offices, a full gym, PE classrooms, and staff amenities.
Level 2 offers seven general learning areas (GLAs), all separated by operable walls. This flexible design enables the spaces to be easily transformed into larger exam rooms or collaborative teaching environments.
Externally, the covered walkways providing connectivity to other school buildings, an outdoor learning area, PWD parking, and a below ground rainwater storage tank.
We were engaged for Civil, Structural, and Hydraulic engineering services for the design and construction phase on this impressive project.
Our civil engineering team provided planning infrastructure advice, attended council and project meetings, and assessed site constraints, available services, and loading requirements. We delivered an Engineering Infrastructure Report and a Conceptual Stormwater Management Plan addressing both detention and water quality measures. Civil works encompassed the design of building platforms, accessways, car parking, pedestrian zones, drainage connections to Coronet Street, and a roof water harvesting system, along with retaining walls and erosion control measures.
Hydraulic services included hot and cold-water reticulation, roof water reuse, and upgrading the overall fire services for the school. The scope also included sanitary plumbing, roof drainage, and gas reticulation to the new science rooms.
Structural engineering works comprised the design of footings and slabs, reinforced concrete columns, suspended concrete floors, and structural framing using both steel and timber included wall and roof bracing, tie-downs, and a pitched steel-framed roof supporting a suspended ceiling.
This exciting project was brought to life in collaboration with Bryant Building Contractors and VHD Studios.
The Mary Rice Building now stands as a key part of the campus, designed to meet the evolving needs of modern education while celebrating the school’s identity and values.





