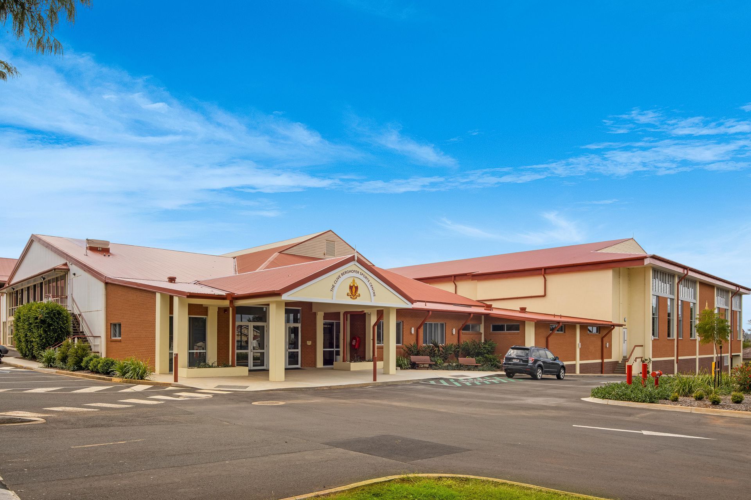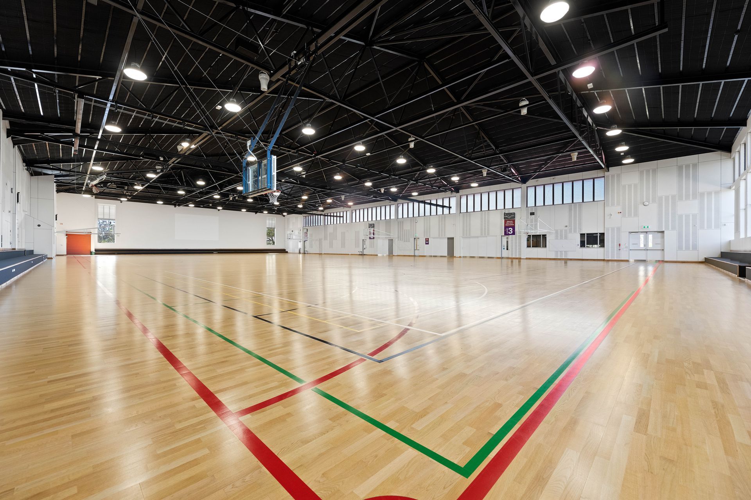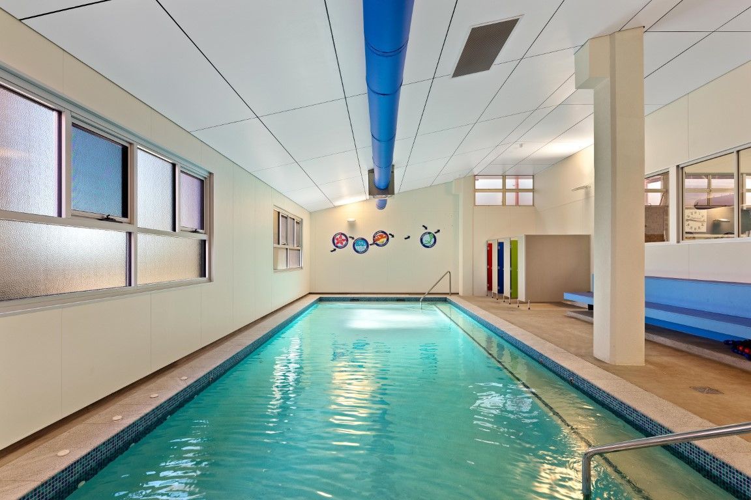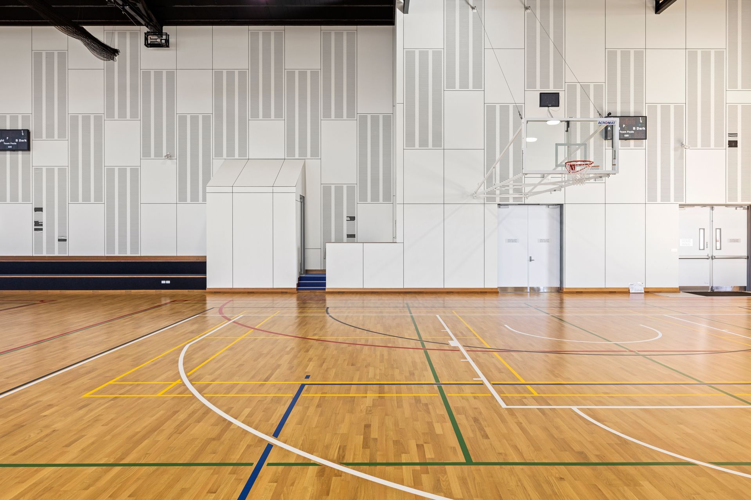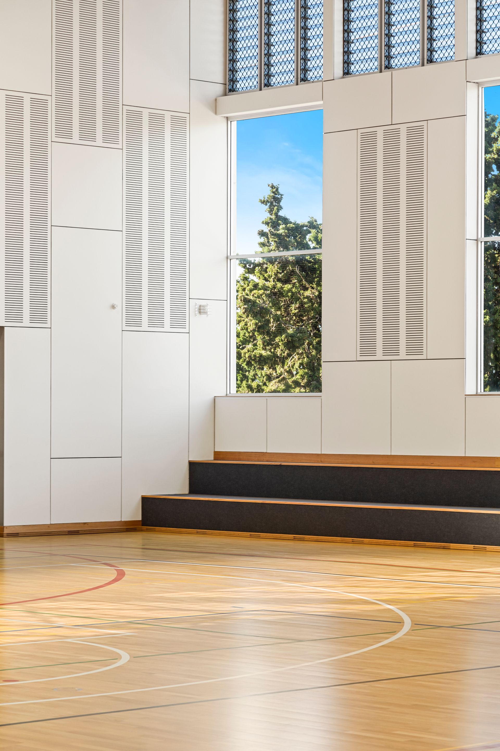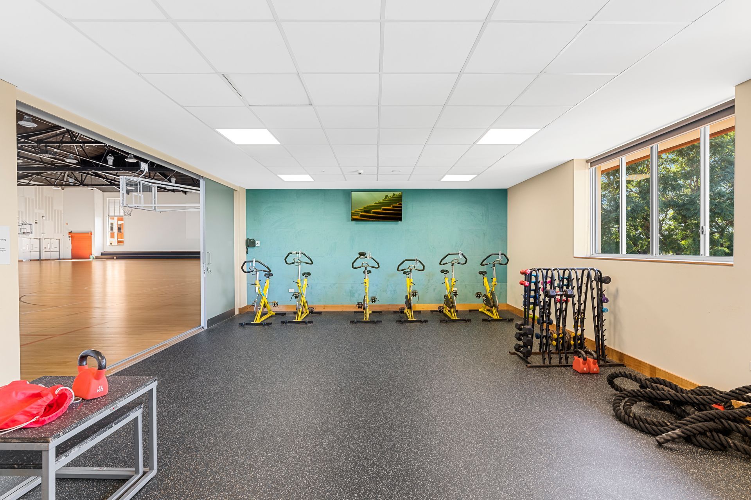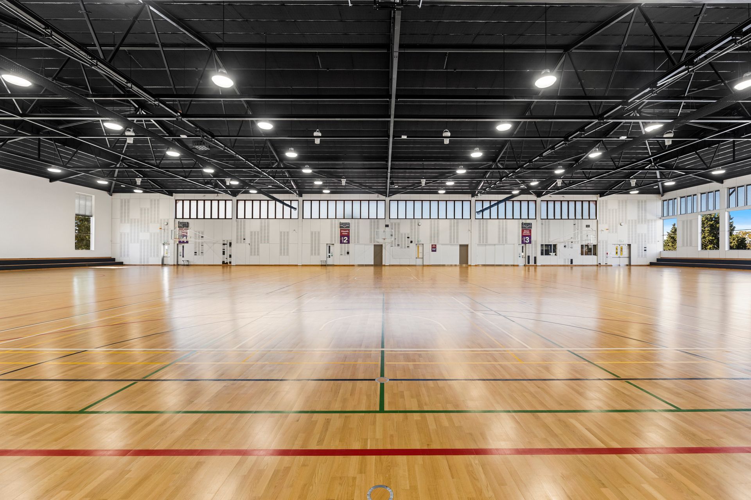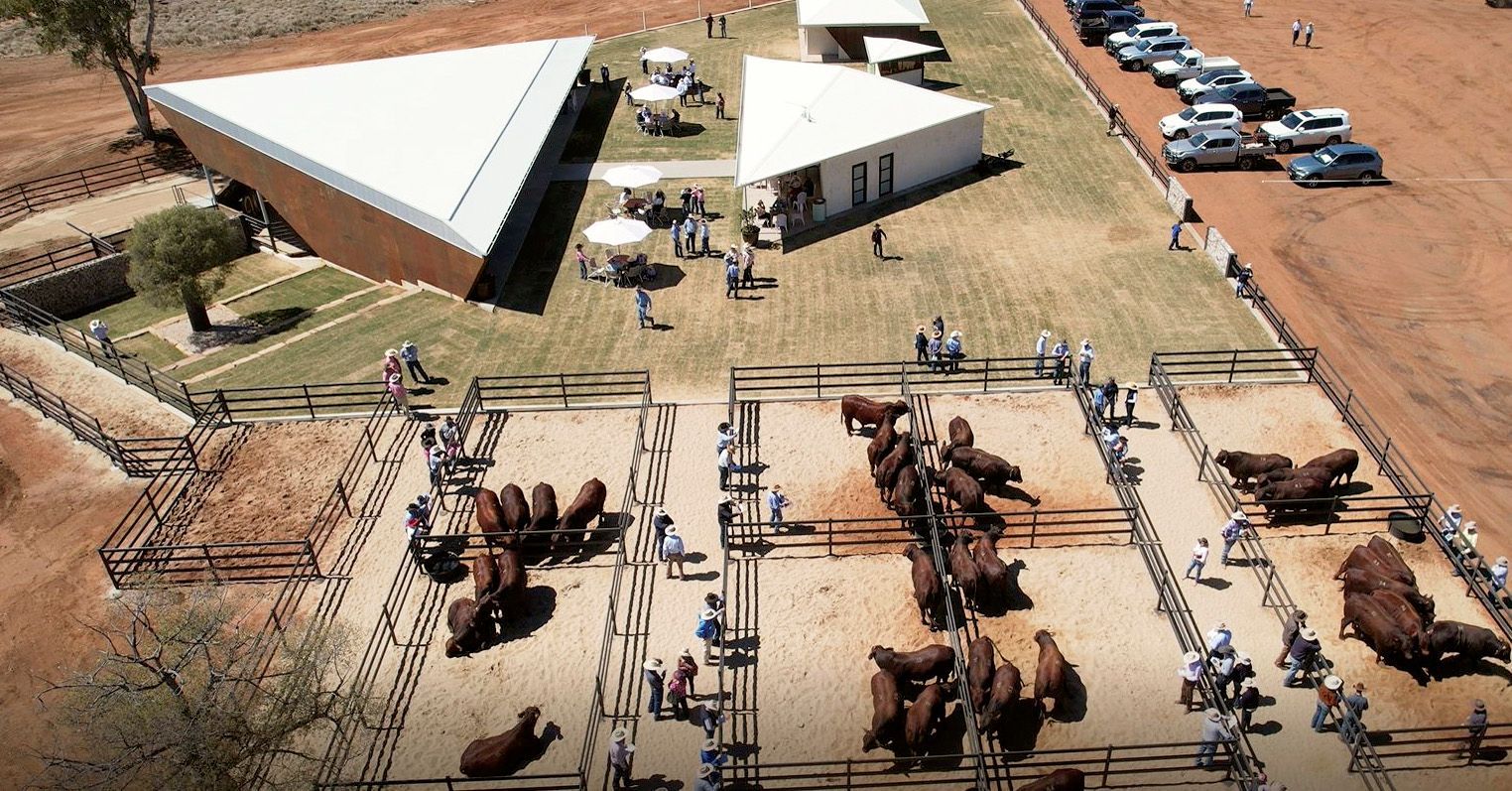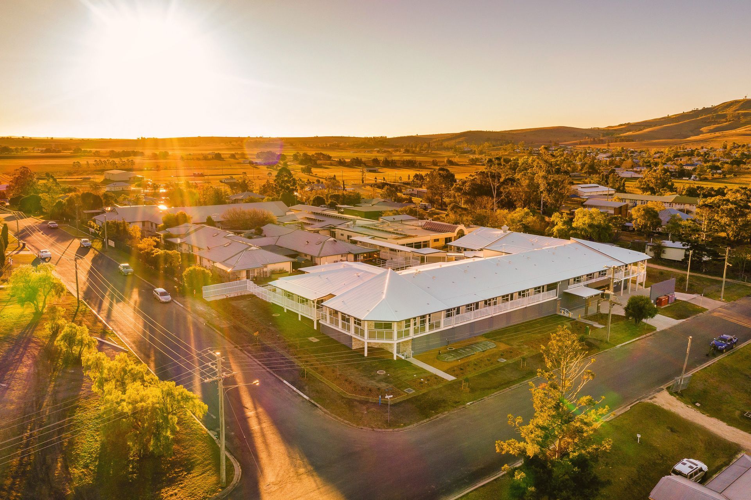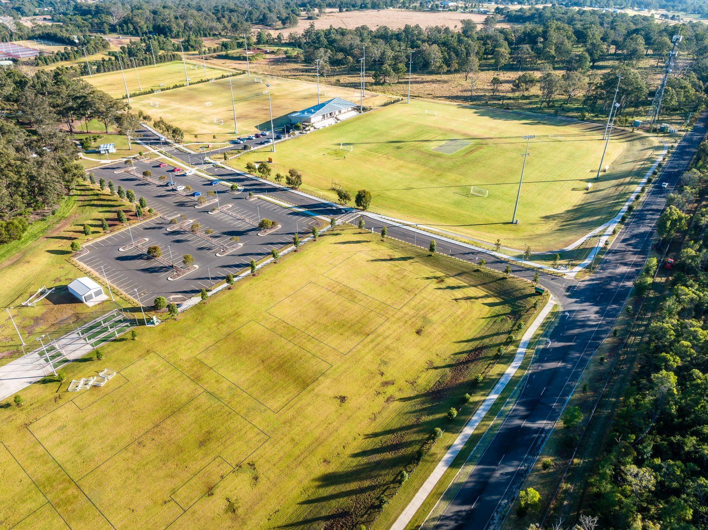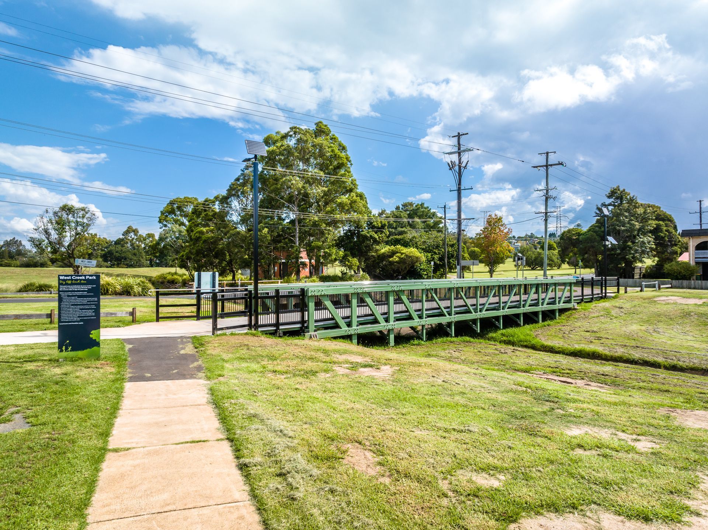The Glennie School Clive Berghofer Sports Centre
In 2019, we proudly welcomed The Glennie School's Clive Berghofer Sports Centre into our esteemed portfolio of sports stadiums. This state-of-the-art facility, boasting three indoor courts, seamlessly integrates with the school's existing aquatic complex, enhancing its reputation as a premier sporting destination. Spanning over 3,500 square meters, the Centre encompasses a range of amenities including a reception area, café, office space, first aid room, and modern multi-purpose courts complete with perimeter seating. Additionally, under croft car parking and storage facilities ensure convenience and functionality for users.
Constructed with large-span steel roof trusses and a suspended post-tension concrete floor, the Sports Centre stands as a testament to architectural excellence and structural ingenuity. Working closely with Burling Brown Architects, our team meticulously designed the Centre to complement the existing aesthetic of The Glennie School, ensuring seamless integration within the campus environment.
Our involvement in this project extended to structural, civil, and hydraulic engineering services, encompassing a diverse range of tasks.
Structurally, the team completed the detailed design of footings, ground slab floors, concrete columns, masonry walls, and suspended concrete floors across multiple levels.
While our Civil engineering team focused on site preparation, earthworks, car park design, vehicle access, paved pedestrian areas, stormwater drainage, and retaining wall design.
The Hydraulic engineering team encompassed the design and documentation of water and fire supply systems, roof water drainage, and sanitary plumbing and drainage infrastructure.
Throughout the construction phase, our team provided comprehensive site visits to ensure the integrity of our designs and to deliver relevant certifications, thus ensuring the successful realization of the project.
With an investment of $8 million, the Clive Berghofer Sports Centre adds yet another jewel to The Glennie School's crown of first-class sporting facilities. This project represents just one of several successful collaborations between Kehoe Myers and The Glennie School, with our team also contributing to the development of the Science Centre, Theatre Room, and multiple carparking projects, underscoring our commitment to delivering exceptional outcomes tailored to our client's needs.
The Clive Berghofer Sports Centre stands as a beacon of sporting excellence, catering to the diverse sporting ambitions of The Glennie School's students, and further solidifying its reputation as a leading educational institution in the region.

